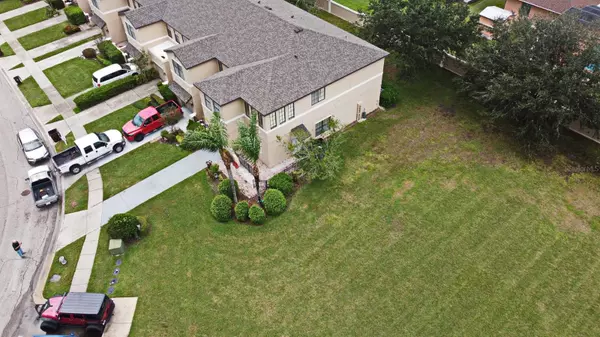
2220 SEVEN OAKS DR St Cloud, FL 34772
3 Beds
3 Baths
1,764 SqFt
UPDATED:
Key Details
Property Type Townhouse
Sub Type Townhouse
Listing Status Active
Purchase Type For Sale
Square Footage 1,764 sqft
Price per Sqft $175
Subdivision Oak Ridge
MLS Listing ID O6350912
Bedrooms 3
Full Baths 2
Half Baths 1
Construction Status Completed
HOA Fees $211/mo
HOA Y/N Yes
Annual Recurring Fee 2532.0
Year Built 2007
Annual Tax Amount $1,068
Lot Size 3,049 Sqft
Acres 0.07
Property Sub-Type Townhouse
Source Stellar MLS
Property Description
Patio**Entertaining is a breeze, as this Townhome features a spacious kitchen, dining area and a spacious pantry for extra storage**Stainless Steel Appliances**Granite counter tops** New Refrigerator, New Range, New Microwave and New Kitchen Sink installed in 2022 **New Water Heater in 2025 **Master Bedroom has spacious shower as well as a spacious walk-in closet.**This home features a space to fit all your needs. Plenty of storage with laundry room**All Appliances plus Washer & Dryer**Low HOA Fees that covers all Exterior maintenance and Roof**1 Car Garage **Plenty of Guest Parking Spots **OAK RIDGE features a community pool, Playground, Gated Community. **Great location in the heart of Saint Cloud, Close to Narcoossee, Highways, Shopping & Restaurants and much more.**This home shows well and you can see the owners pride and care throughout. Call today for your private showing. Ready to Move-In.
Location
State FL
County Osceola
Community Oak Ridge
Area 34772 - St Cloud (Narcoossee Road)
Zoning SR3
Rooms
Other Rooms Loft
Interior
Interior Features Ceiling Fans(s), Kitchen/Family Room Combo, Living Room/Dining Room Combo, Walk-In Closet(s)
Heating Central
Cooling Central Air
Flooring Ceramic Tile, Laminate
Furnishings Unfurnished
Fireplace false
Appliance Dishwasher, Disposal, Dryer, Electric Water Heater, Microwave, Range, Refrigerator, Washer
Laundry Inside
Exterior
Exterior Feature Sidewalk
Parking Features Driveway, Guest
Garage Spaces 1.0
Pool Above Ground, In Ground
Community Features Deed Restrictions, Gated Community - No Guard, Playground, Pool, Sidewalks
Utilities Available Cable Connected, Public, Water Connected
Roof Type Shingle
Porch Enclosed, Patio, Screened
Attached Garage true
Garage true
Private Pool No
Building
Lot Description Corner Lot, In County, Sidewalk
Entry Level Two
Foundation Slab
Lot Size Range 0 to less than 1/4
Builder Name MERCEDES HOMES INC
Sewer Public Sewer
Water Public
Architectural Style Contemporary, Patio Home
Structure Type Stucco
New Construction false
Construction Status Completed
Others
Pets Allowed Yes
HOA Fee Include Maintenance Structure,Maintenance Grounds,Pool
Senior Community No
Ownership Fee Simple
Monthly Total Fees $211
Acceptable Financing Cash, Conventional, FHA, VA Loan
Membership Fee Required Required
Listing Terms Cash, Conventional, FHA, VA Loan
Special Listing Condition None
Virtual Tour https://www.propertypanorama.com/instaview/stellar/O6350912







