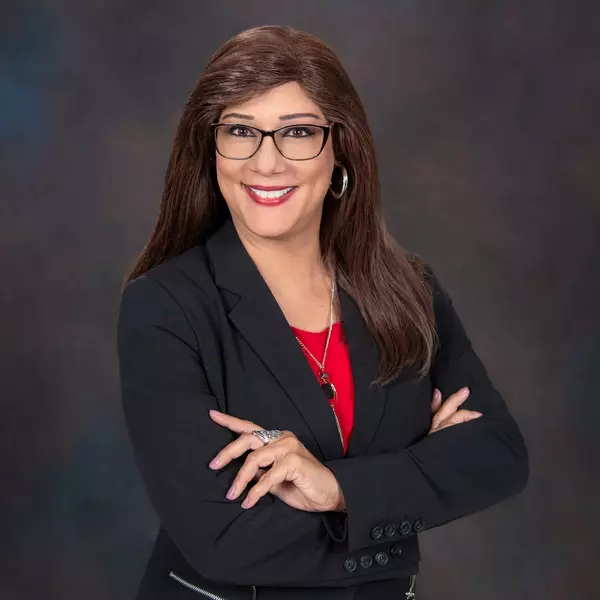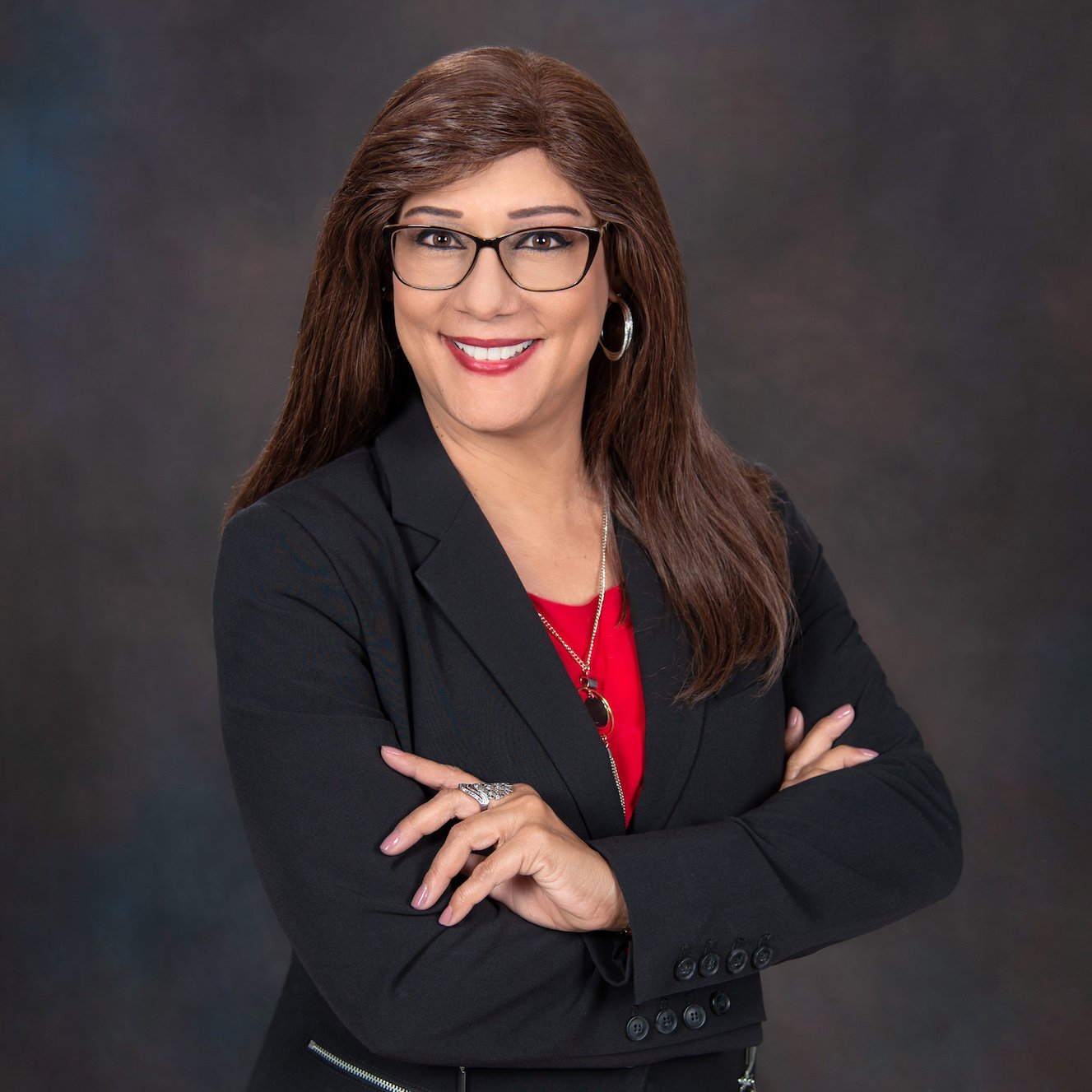
Bought with
7205 ALDERWOOD DR Sarasota, FL 34243
3 Beds
2 Baths
1,723 SqFt
UPDATED:
Key Details
Property Type Single Family Home
Sub Type Single Family Residence
Listing Status Active
Purchase Type For Sale
Square Footage 1,723 sqft
Price per Sqft $249
Subdivision Brookside Add To Whitfield
MLS Listing ID A4666065
Bedrooms 3
Full Baths 2
HOA Fees $30
HOA Y/N Yes
Annual Recurring Fee 30.0
Year Built 1981
Annual Tax Amount $5,123
Lot Size 10,018 Sqft
Acres 0.23
Lot Dimensions 86x115
Property Sub-Type Single Family Residence
Source Stellar MLS
Property Description
Don't miss this opportunity to own a beautifully updated 3-bedroom, 2-bath home on a desirable corner lot in the highly sought-after Whitfield Estates neighborhood.
From the moment you step through the door, you'll notice the meticulous care and attention this home has received. The inviting living and dining areas feature continuous laminate flooring and a stylish modern boho-inspired accent wall. The open great room design includes pocket sliding glass doors that lead to the lanai, seamlessly blending indoor and outdoor living.
The kitchen and family room create a spacious open-concept layout—perfect for entertaining. The kitchen showcases newer cabinets, a subway tile backsplash, laminate countertops, updated lighting and fixtures, and newer appliances. The family room features recessed lighting, tile flooring, and pocket sliding glass doors that open to a beautiful enclosed, screened lanai overlooking a lush, fenced backyard with mature landscaping.
The primary suite offers tile flooring, a large walk-in closet, and a tastefully updated en-suite bathroom complete with dual sinks, quartz countertops, and a walk-in shower with wood-look tile in a chic boho style. The additional bedrooms also feature tile flooring and walk-in closets and share a well-appointed hall bath with a tub and shower combination.
Additional highlights include:
Newer Roof (2022)
Newer Air Conditioning (2024)
New Ductwork
Fresh Interior Paint
Updated Fixtures and Ceiling Fans
Whitfield Estates is a deed-restricted community with an optional HOA fee of only $30 year! Centrally located near Sarasota's beautiful beaches, top-rated restaurants, and world-class shopping at UTC Mall, this exceptional home offers the perfect blend of style, comfort, and convenience.
This one won't last long—schedule your showing today!
Location
State FL
County Manatee
Community Brookside Add To Whitfield
Area 34243 - Sarasota
Zoning RSF3/WR
Interior
Interior Features Ceiling Fans(s), Kitchen/Family Room Combo, Living Room/Dining Room Combo, Walk-In Closet(s)
Heating Central
Cooling Central Air
Flooring Ceramic Tile, Laminate
Fireplace false
Appliance Dishwasher, Range, Refrigerator
Laundry In Garage
Exterior
Exterior Feature Other, Rain Gutters, Sidewalk, Sliding Doors
Garage Spaces 2.0
Utilities Available Cable Available, Electricity Available, Phone Available, Public
Roof Type Shingle
Attached Garage true
Garage true
Private Pool No
Building
Story 1
Entry Level One
Foundation Slab
Lot Size Range 0 to less than 1/4
Sewer Public Sewer
Water None
Structure Type Block,Stone,Stucco
New Construction false
Schools
Elementary Schools Florine J. Abel Elementary
Middle Schools Electa Arcotte Lee Magnet
High Schools Southeast High
Others
Pets Allowed Yes
Senior Community No
Ownership Fee Simple
Monthly Total Fees $2
Acceptable Financing Cash, Conventional, FHA
Membership Fee Required Optional
Listing Terms Cash, Conventional, FHA
Special Listing Condition None
Virtual Tour https://cmsphotography.hd.pics/7205-Alderwood-Dr/idx







