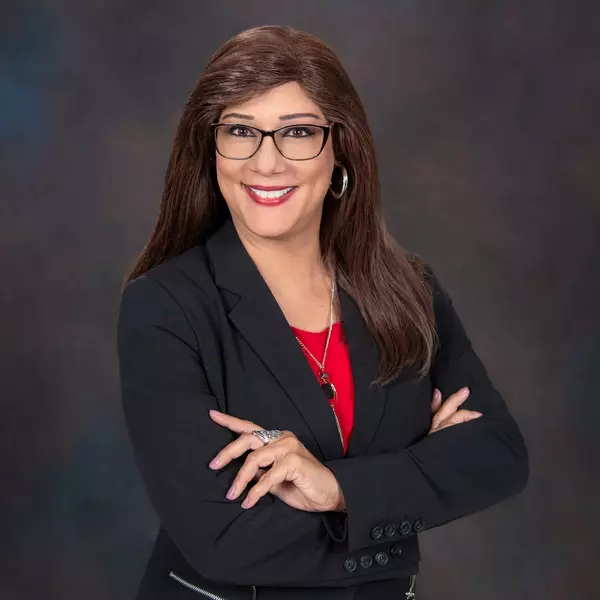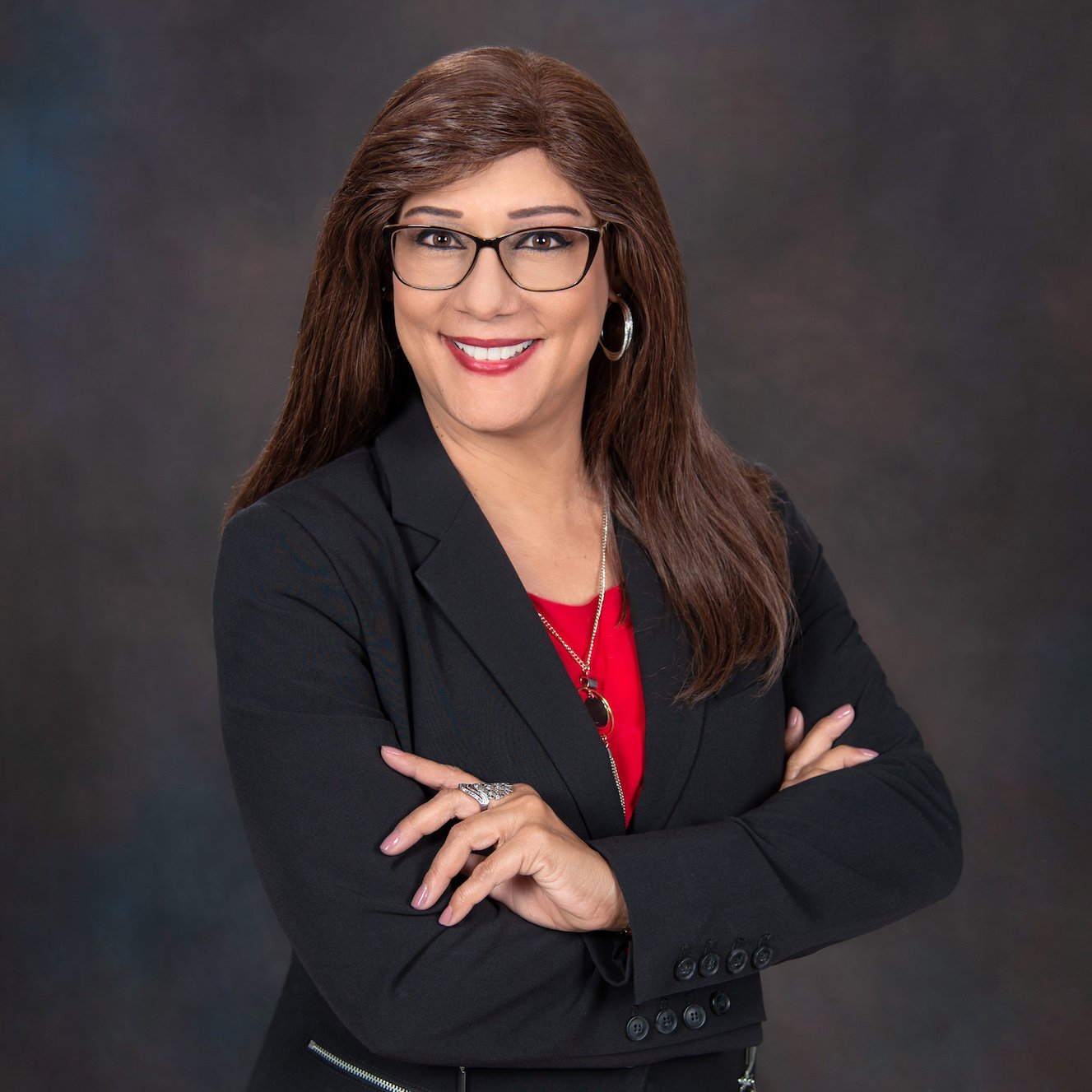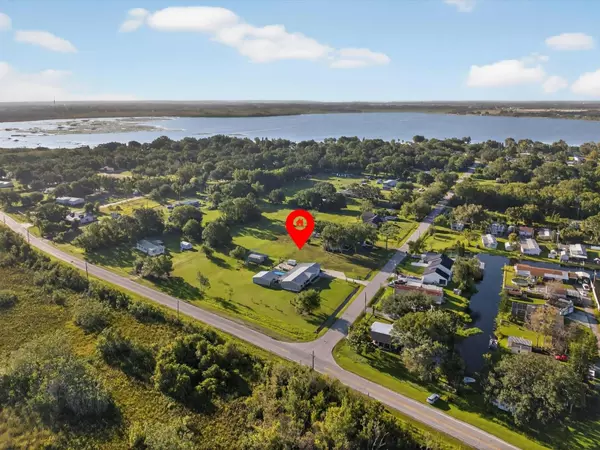
Bought with
4441 OAKDALE RD Haines City, FL 33844
3 Beds
2 Baths
2,040 SqFt
UPDATED:
Key Details
Property Type Manufactured Home
Sub Type Manufactured Home
Listing Status Active
Purchase Type For Sale
Square Footage 2,040 sqft
Price per Sqft $185
Subdivision Glouser Zack K Prop
MLS Listing ID O6350443
Bedrooms 3
Full Baths 2
HOA Y/N No
Year Built 1999
Annual Tax Amount $2,337
Lot Size 1.030 Acres
Acres 1.03
Lot Dimensions 210x230
Property Sub-Type Manufactured Home
Source Stellar MLS
Property Description
Step outside to enjoy a screened-in patio overlooking the sparkling private pool, all within a fully fenced backyard with automatic solar powered front gate, perfect for gatherings, pets, or simply enjoying your own outdoor oasis. The siding was replaced on the exterior of the home 2024, gutters added to exterior 2024, new pool pump 2024, well replaced 2023 with new water softener and chlorine filtration system all 2023. Septic pumped and inspected 2023, Roof 2015, AC 2018. All ductwork below the home replaced in 2023. There is a 50 amp hookup just outside the back door for a whole home generator. Plenty of space on the driveway that wraps around the home to store boat or RV with full RV hookup. Located just off the back of the home is a 700 sq ft building with electric and water with built in dog run between the home and building perfect for grooming or pet business. There is also a shed on the property with built in shelving for extra work space and a carport with additional 6x8 shed for storage. Located in a peaceful setting near private Lake Lowery still close to shopping, dining, golf, and Central Florida attractions, this property is a rare find. With its acreage, pool, and detached multi-use building, it offers opportunities you won't find in a typical neighborhood home.
Location
State FL
County Polk
Community Glouser Zack K Prop
Area 33844 - Haines City/Grenelefe
Zoning R-3
Interior
Interior Features Ceiling Fans(s), Crown Molding, Eat-in Kitchen, Primary Bedroom Main Floor, Split Bedroom, Stone Counters, Thermostat, Walk-In Closet(s), Window Treatments
Heating Heat Pump
Cooling Central Air, Attic Fan
Flooring Carpet, Luxury Vinyl
Fireplace false
Appliance Dishwasher, Disposal, Freezer, Microwave, Range, Refrigerator, Water Filtration System, Water Softener
Laundry Laundry Room
Exterior
Exterior Feature Dog Run, Garden, Private Mailbox, Rain Gutters, Storage
Garage Spaces 3.0
Fence Fenced
Pool Above Ground, Vinyl
Utilities Available Cable Available, Electricity Connected
Roof Type Metal
Porch Covered, Front Porch, Rear Porch, Screened
Attached Garage true
Garage true
Private Pool Yes
Building
Lot Description Cleared, Level
Entry Level One
Foundation Block
Lot Size Range 1 to less than 2
Sewer Septic Tank
Water None
Structure Type Vinyl Siding
New Construction false
Others
Senior Community No
Ownership Fee Simple
Acceptable Financing Cash, Conventional, FHA, VA Loan
Listing Terms Cash, Conventional, FHA, VA Loan
Special Listing Condition None
Virtual Tour https://sites.davidallenproductions.com/4441-Oakdale-Rd/idx







