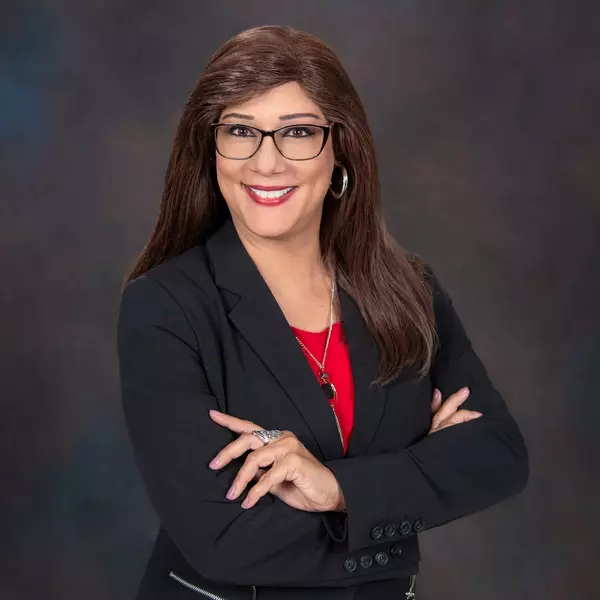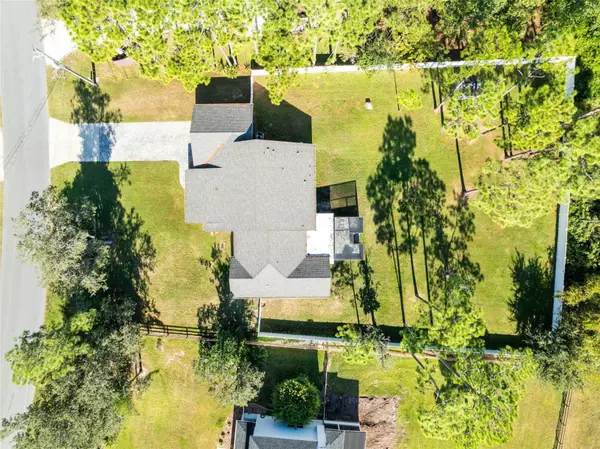
2049 ELDORADO CT St Cloud, FL 34771
3 Beds
3 Baths
1,918 SqFt
UPDATED:
Key Details
Property Type Single Family Home
Sub Type Single Family Residence
Listing Status Active
Purchase Type For Sale
Square Footage 1,918 sqft
Price per Sqft $297
Subdivision Bay Lake Ranch Unit 1
MLS Listing ID O6362438
Bedrooms 3
Full Baths 2
Half Baths 1
HOA Y/N No
Year Built 2021
Annual Tax Amount $5,621
Lot Size 2.230 Acres
Acres 2.23
Property Sub-Type Single Family Residence
Source Stellar MLS
Property Description
A long paver driveway leads to the inviting covered front porch, while a screened lanai provides a quiet place to enjoy the natural surroundings. Inside, the home features an open layout with vaulted ceilings and a beautifully designed kitchen complete with a large center island, granite countertops, soft-close cabinetry, and stainless steel appliances.
The split floor plan places the spacious primary suite on one side of the home, offering a walk-in closet and a modern en-suite bath with dual sinks and a custom-tiled walk-in shower. Two guest bedrooms share a Jack-and-Jill bathroom, and an additional half bath adds convenience for visitors. A versatile flex room—filled with natural light—opens to the lanai and can serve as a family room, office, playroom, or game room.
Additional features include luxury vinyl plank flooring throughout the main areas, double-pane impact windows, an upgraded water softener system (2024), a well-appointed laundry room with storage and a recently serviced septic system.
Located just minutes from US-192, Lake Nona, East Lake Toho, and Downtown St. Cloud, this property delivers quiet rural living with easy access to shops, dining, and major attractions. A rare opportunity to enjoy acreage, privacy, and a newer custom home—all in one exceptional setting.
Location
State FL
County Osceola
Community Bay Lake Ranch Unit 1
Area 34771 - St Cloud (Magnolia Square)
Zoning OAR2
Interior
Interior Features High Ceilings, Open Floorplan, Stone Counters, Thermostat
Heating Central
Cooling Central Air
Flooring Carpet, Luxury Vinyl
Furnishings Unfurnished
Fireplace false
Appliance Dishwasher, Disposal, Range, Refrigerator
Laundry Inside, Laundry Room
Exterior
Exterior Feature Sidewalk, Sliding Doors
Garage Spaces 2.0
Community Features Golf Carts OK, Horses Allowed
Utilities Available Electricity Connected, Water Connected
Roof Type Shingle
Attached Garage true
Garage true
Private Pool No
Building
Story 1
Entry Level One
Foundation Slab
Lot Size Range 2 to less than 5
Sewer Septic Tank
Water Well
Structure Type Block,Stucco
New Construction false
Schools
Elementary Schools Harmony Community School (K-5)
Middle Schools Harmony Middle
High Schools Harmony High
Others
Pets Allowed Yes
Senior Community No
Ownership Fee Simple
Acceptable Financing Cash, Conventional, FHA, USDA Loan
Listing Terms Cash, Conventional, FHA, USDA Loan
Special Listing Condition None
Virtual Tour https://youtu.be/XKHjH5sKB3o







